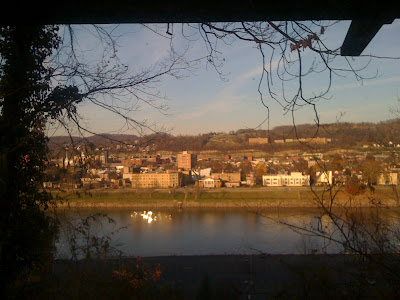Top O'Rock, that is.
This morning, I was perusing the real estate guide in the Sunday paper. I do this religiously like old folks read the obituaries. And, I saw that Top O'Rock was having an open house today. I read about the historic home a few months ago when the Sunday Gazette Mail did a spread about how it was going on the market.
The home was designed and built by Charleston architect Henry Elden in 1968. Elden clearly drew inspiration from Frank Lloyd Wright's use of nature as an extension of a home. The structure is 10,000 square feet of curved glass and steel. Walking through it feels like the outdoors are literally about an arms' reach away.
The property has been vacant for a while and is in need of a bit of TLC. As I walked through, I just couldn't help but hope that whoever buys the property, which is a 4,000 square foot residence connected to a 6,000 square foot office space, restores it to it's all out mid-century modern fabulousness, and really appreciates the character of the property. Many of the furnishings were sold at an estate sale earlier this year by The Purple Moon. And, I could totally furnish that place with wares from the store. (Chuck, you guys should buy it and use it as a showroom. Hmmm.)
So, without further adieu, here's the eye candy:
The living room from the balcony above and the skylight in the shower in one of the several bathrooms.
One of the bedrooms and one of three spiral staircases.
green curved glass with a gold pattern in the master bath and a view of the office space.
View of downtown Charleston from Top O'Rock and view of the office space from the driveway.
All I can say is UNBELIEVABLE. Now, if I only had $695,000.
Here's the listing, in case your curious: Top O'Rock.







